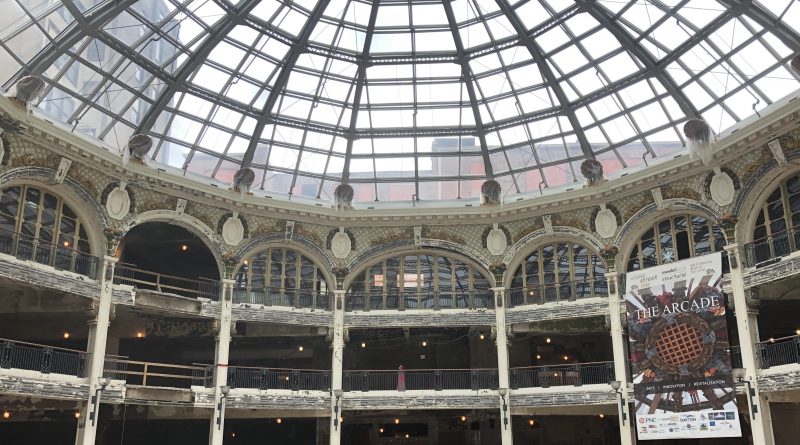Construction Progresses On Arcade Downtown, Opening Set For Late 2020
Grace James
News Editor
After touring the historic Arcade building downtown, it is clear that the amount of work to do still remains large, but the potential is much larger.
The history of the Arcade shines through in every nook and cranny. It was designed in the beginning of the 20th century by Eugene J. Barney to act as a European-style market house and consists of nine buildings.

In 2014, Mayor Nan Whaley put a task force together to see how the Arcade could be revitalized. The Miller-Valentine Group and Cross Street Partners began working together to develop the project.
Phase 1 of the redevelopment project will cover seven buildings, covering half a city block. The buildings will hold 126 artist and entrepreneur apartments, as well as 95,000 square feet in commercial space for an innovation hub. 57,000 square feet will house co-share space, 18,000 square feet will act as sub-leasable office space for more established businesses and 20,000 square feet will be dedicated to academic space.
Among the UD academic departments opening up space in the Arcade will be the Crotty Center for Entrepreneurial Leadership, art & design, engineering and the GEMnasium, which is a trans-disciplinary program for social innovation.
The first floor of the Rotunda Building will house engineering classrooms, as well as a new Flyer Enterprises bistro. It will also be home to The Entrepreneurs Center, which offers resources to startups and entrepreneurs in the Miami Valley.

Additionally, the Institute of Applied Creativity for Transformation (IACT) will move to the first floor. IACT is an undergraduate certificate offered at UD that educates students in problem solving, creative design and cross-disciplinary collaboration. To access the various UD departments, secure access will be required.
The rest of the first floor will be open to the public as community space. The plans for retail establishments have not been finalized, but ideas for a craft brewery and a deli/wine bar are being considered, among other restaurant concepts.
The second floor of the rotunda building will hold a lyceum, which is a hall for public lectures or discussions, as well as sub-leasable space.

The third floor will hold classrooms and will serve as the “ultimate study space,” said Vince Lewis, entrepreneur-in-residence and director of the Crotty Center for Entrepreneurial Leadership. The hope of the building design will be to create a trans-disciplinary learning space, where students will be working side-by-side with professionals.
To commute to the Arcade, students will have the option to take The Flyer, a free bus route that travels from Brown Street down Main Street.
“The Flyer is critical to making this work,” Lewis said.
Phase 2 of development will focus on a series of shops to create a community kitchen and is planned to begin in approximately two years.

The design for the building is required to keep certain historical components such as the original wood floors and paintings, due to the status of the Arcade as a historical building. However, the space will have components of modern design as well.
“It’s going to be very industrial,” Lewis said.
The total project cost is $98 million, and funding comes from several sources such as city and county tax credit. Additional sources include state and federal historic tax credits, housing tax credits, a Jobs Ohio grant and private equity.
Photos courtesy of Grace James

